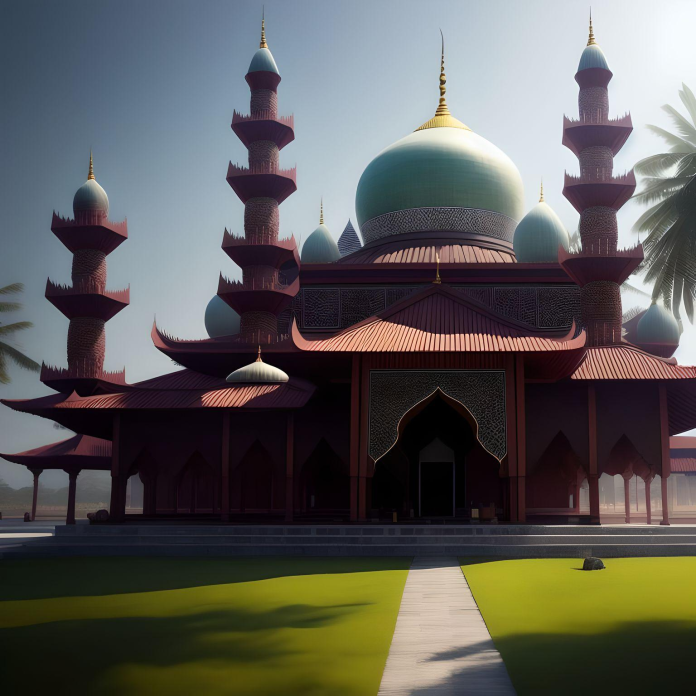Mosque in Indonesia
Masjid Agung Demak
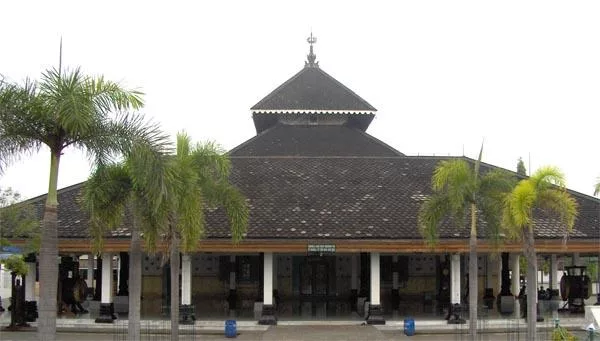
Figure 11: Masjid Agung Demak
Located in Demak, Central Java, this mosque was built by Sunan Kalijaga (Walisongo) in 1478, whose role was to spread Islamic teachings. The facade is typically in Central Java’s style, which can be seen in the form of Joglo House, specifically, there is a wide terrace around the outer perimeter of the main building and a Limasan roof, which is supported by columns through the terrace. Masjid Agung Demak has gone through several renovations, but this authentic Central Java facade characteristic is still maintained today.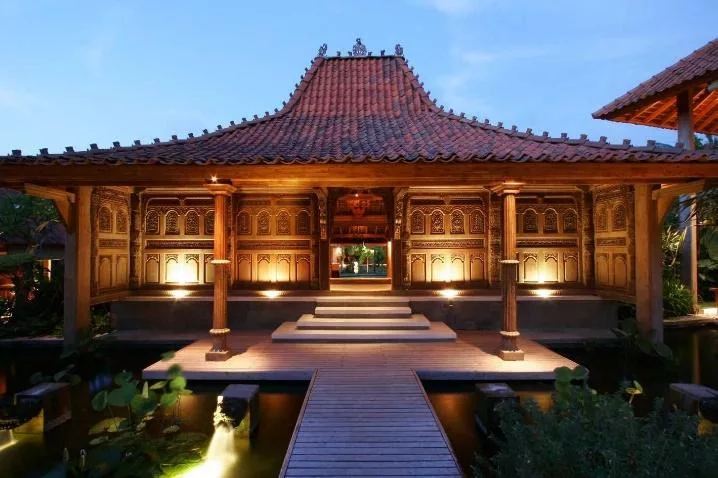
Figure 12: Rumah Joglo, Type of houses in Central Java
Masjid Menara Kudus

Figure 13: Masjid Menara Kudus Facade
Masjid Menara Kudus was built by Sunan Kudus (Walisongo) in 1549 located in Kudus, Central Java. The gate has a form that is similar Hindus, called Gapura, also the minaret just like their temple. The reason of Sunan Kudus was using Hindus façade in the mosque was in the context of propagating Islam in a location where Hindu are already existed as community’s religion, to make them feel so familiar with the ambience.
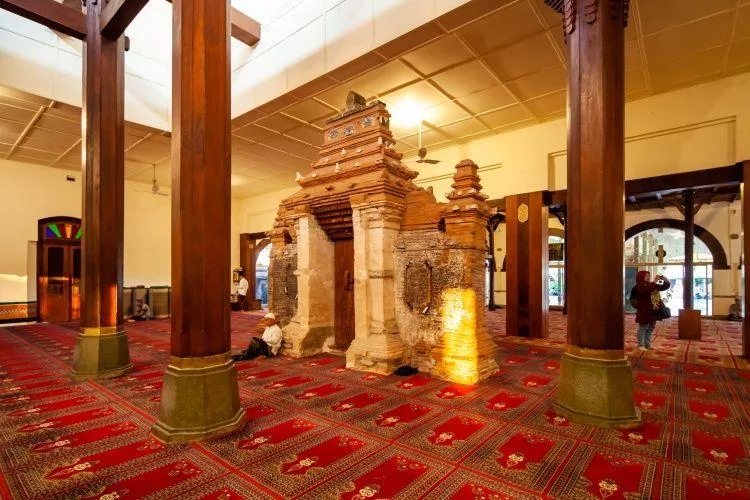
Figure 14: Inside of the Masjid Menara Kudus

Figure 15: Candi Bentar, Hindus Temple can be found in Java, Bali, and Lombok Island
Masjid Istiqlal
The largest mosque in Southeast Asia, Masjid Istiqlal, was built in 1961. The founding father of Indonesia, Soekarno, trust Friedrich Silaban to win the Masjid Istiqlal project competition. In accordance with its name, Istiqlal, which in Arabic means independence, this mosque was built to commemorate Indonesia’s independence from colonialism. Soekarno decided that this mosque would be built adjacent to the Jakarta Cathedral Church, as a sign of religious diversity and tolerance in Indonesia.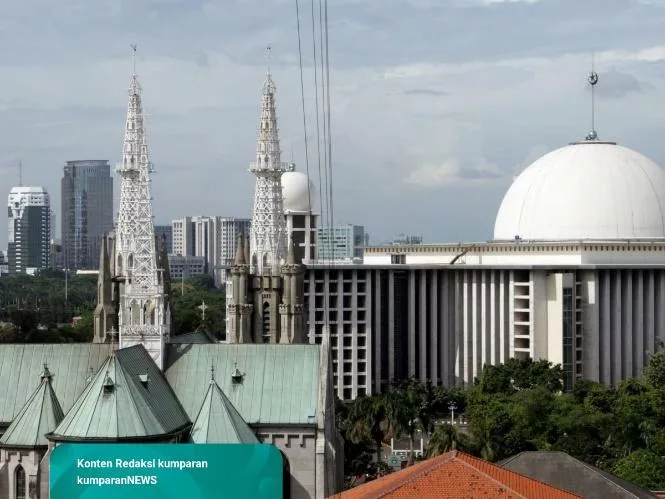
Figure 16: Istiqlal and Cathedral Oppose Each Other
The Istiqlal Mosque has a combination of rectilinear mass compositions with two domes and one minaret, just like a Middle Eastern mosque. The facade precisely represents a mosque, considering the location is very close to the church.
Its use of marble for walls and floors, as well as interior materials dominated by stainless steel, makes this mosque look even more magnificent with a very modern ambience. There was no Batavia (Jakarta) heritage ornament in this mosque, because Friedrich Silaban engaged an international style theme on the façade, since Jakarta has a modern image, as the capital of Indonesia.
Figure 17: Combination of Marble and Steel Materialin Masjid Istiqlal Interior
Masjid Raya Sumatra Barat
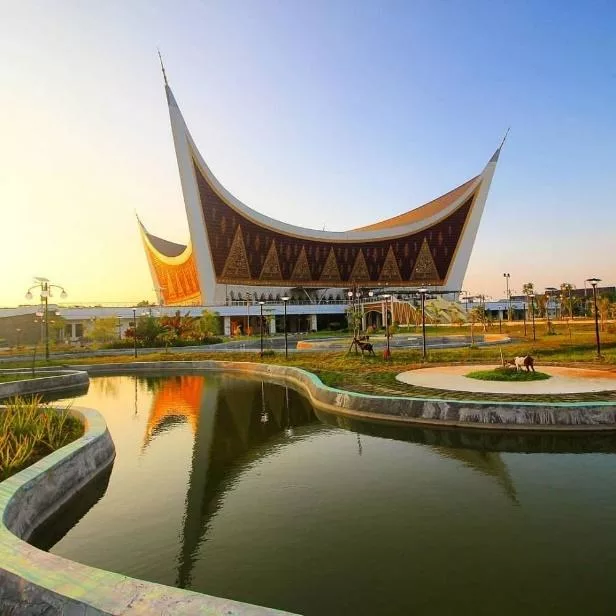
Figure 18: Masjid Raya Sumatera Barat (IDN Times)
This mosque has no dome, only one mass building and one minaret. The mass design adopted from a form of West Sumatra’s traditional house roof, which is referred to the “Bagonjoang”, namely a roof that is tapered at each end tip. The façade relief also use a golden pattern that can be found on “Songket”, which an authentic woven cloth from West Sumatra heritage.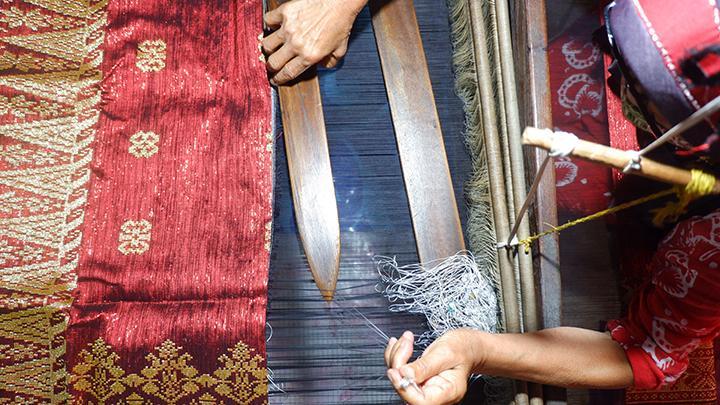
Figure 19: Songket Fabric
West Sumatra is prone to earthquake and tsunami. Rizal Muslimin as the architect responds the geographical conditions in his design, by using a wide span structure. By the plan, it can become the assembly point in rescuing residents if a disaster occurs.
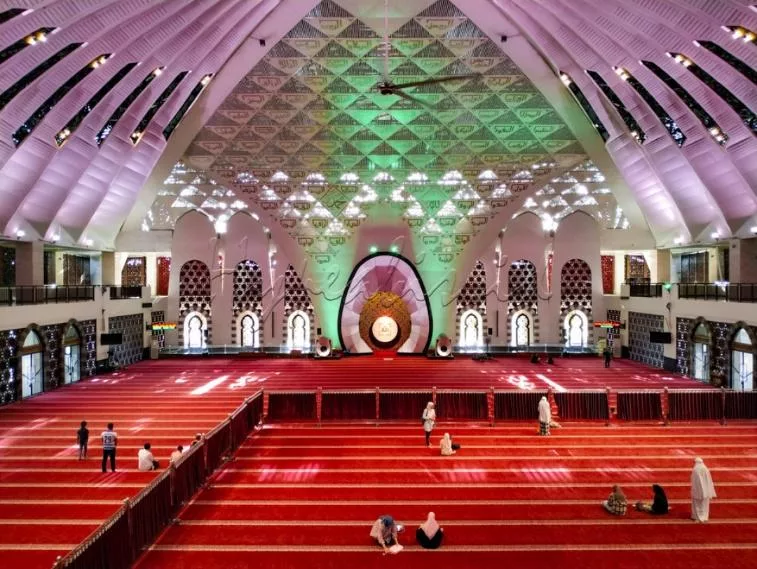
Figure 20: No Column in the Centre of Mosque
To view Part One, please click here
